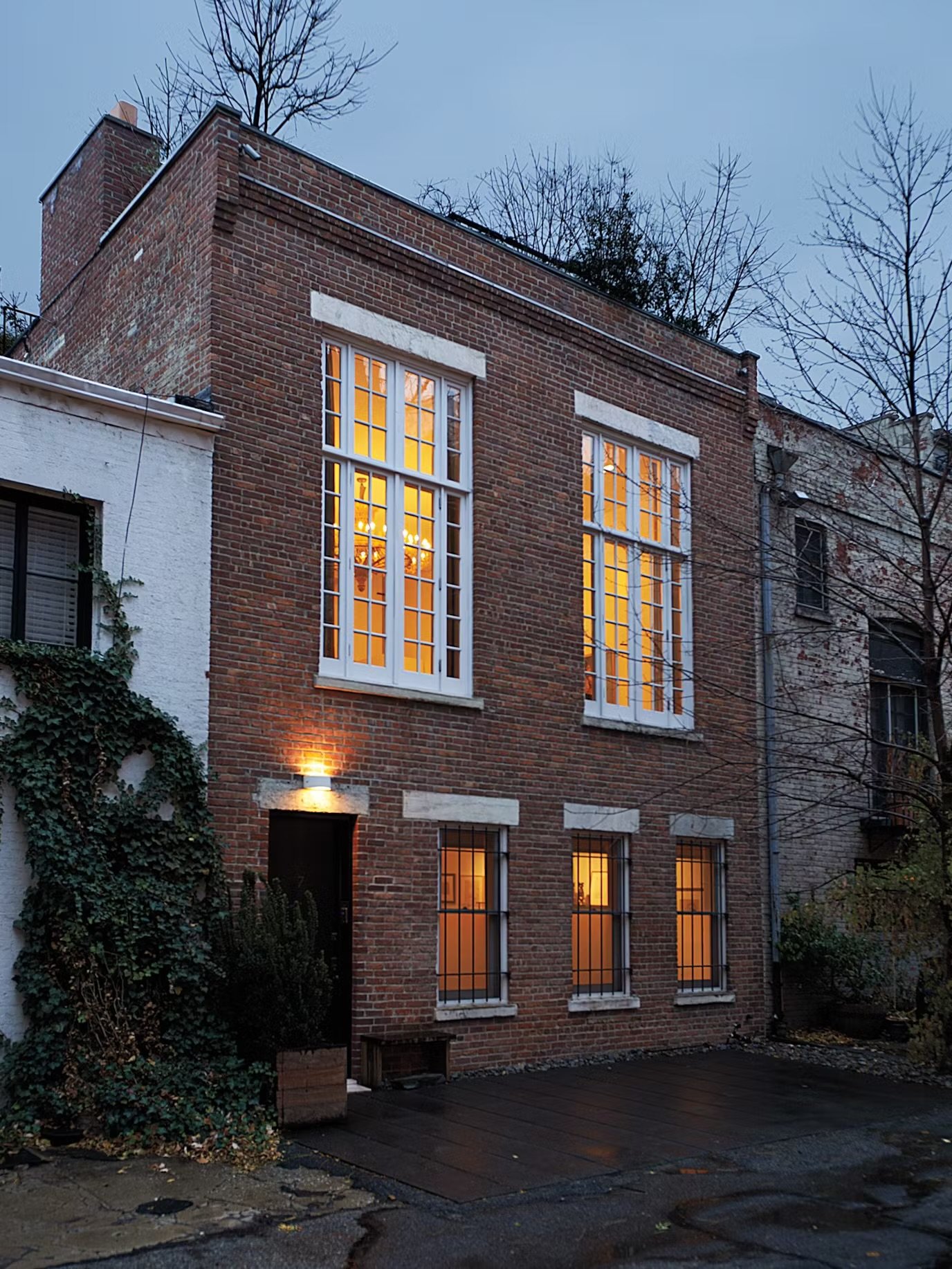About
Tucked away on an exclusive, gated carriageway in Greenwich Village, this meticulously designed one-bedroom, two-bathroom townhouse is a masterful blend of historic provenance and contemporary elegance. Once home to artists and visionaries, the residence has been reimagined by renowned architect Annabelle Selldorf into a strikingly modern yet warmly intimate sanctuary.
Anchored by a sculptural, light-filled staircase, the home’s interiors unfold across multiple levels, culminating in a private rooftop terrace. A dramatic double-height living room is framed by ten-foot, south-facing windows that flood the space with natural light. Thoughtfully curated materials—from blackened metal railings to expertly crafted finishes—create a tactile, sophisticated ambiance.
The chef’s kitchen, seamlessly integrated into the dining area, opens onto a tranquil garden patio, offering a seamless flow for indoor-outdoor living. The primary suite, a serene retreat, enjoys direct access to the rooftop garden. Every element of the home has been conceived with the collector in mind, from the library crafted from a former wine cellar to the exquisite guest bath wrapped in rare, 100-year-old patinated copper. A coveted private parking space adds to the rarity of this offering.
A home of extraordinary character and discretion, this townhouse is an unparalleled offering in one of Manhattan’s most storied enclaves.
7 MacDougal Alley in Greenwich Village, New York, is a historic single-family home built in 1899. This property is part of a charming cul-de-sac originally constructed as carriage houses for nearby townhouses. The house spans 1,920 square feet on a 1,334-square-foot lot and retains its historic character.
Advantages:
• Located in a quiet, gated alley with rich artistic and cultural history.
• Proximity to Washington Square Park and vibrant Greenwich Village.
• Unique architectural charm tied to its original use as a carriage house.
7 MacDougal Alley boasts unique architectural features that reflect its history as a 19th-century stable turned artist’s studio. These include:
• Carriage House Design: Originally built in the 1830s, the structure retains its stable-like proportions and charm.
• Double-Height Ceilings: Enhancing the sense of space and light.
• Historic Façade: The building preserves its original brickwork and cobblestone surroundings, adding to its historic allure.
• Modern Additions: Features like radiant heated floors, a roof deck, and a wine cellar blend old-world charm with modern luxury.
